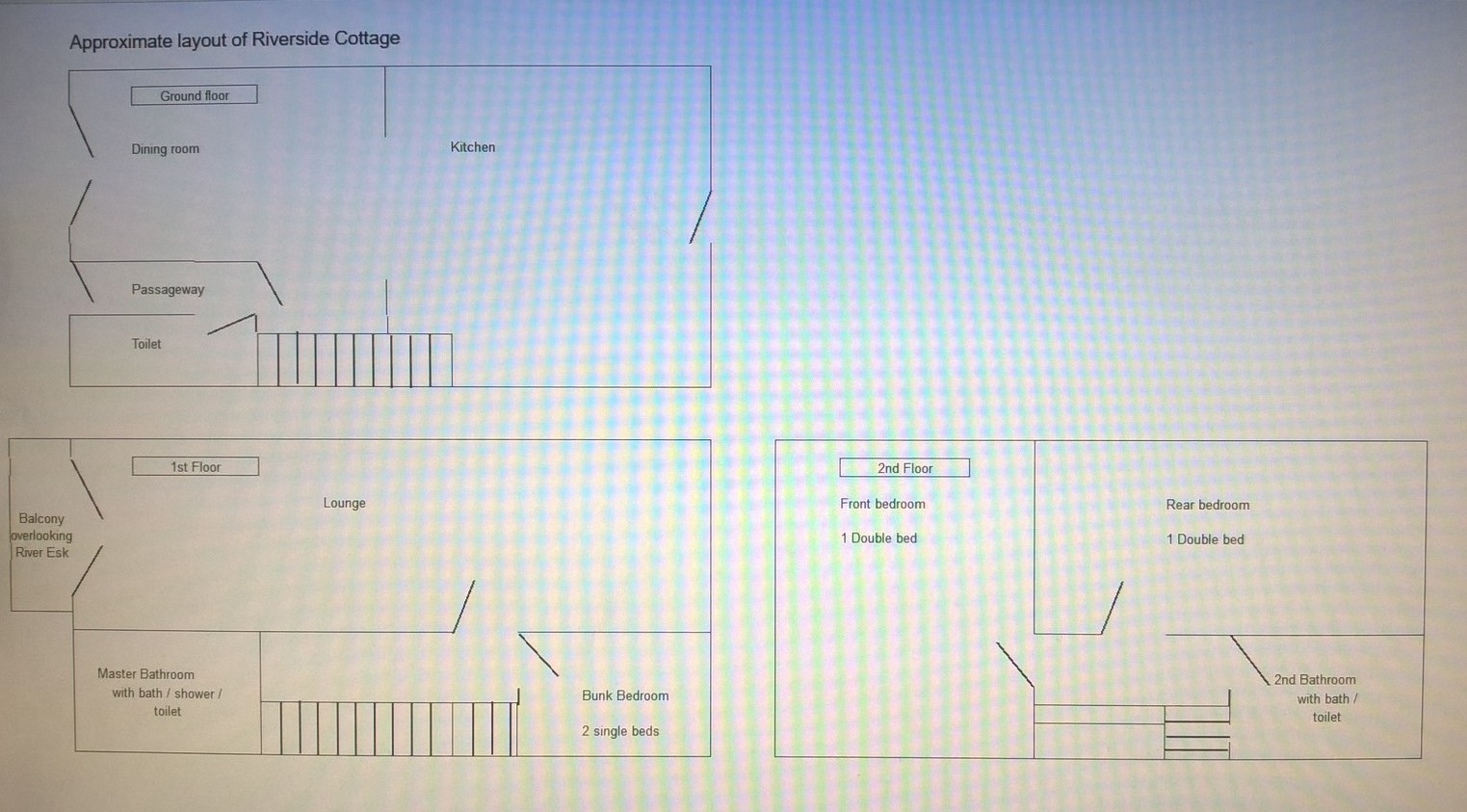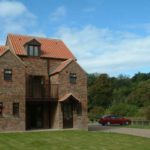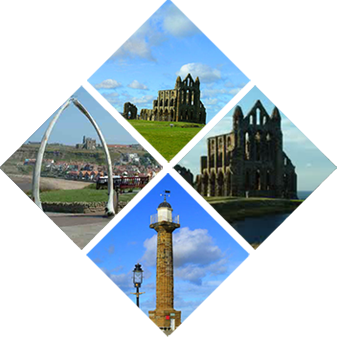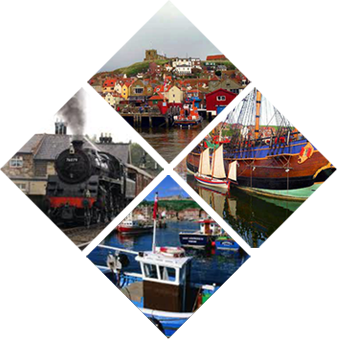This is the approximate Layout in Riverside Cottage.
Shown below is a diagram designed to give you an indication of the amount of rooms, their approximate sizes and bathrooms etc. Our upper balcony is private. The balcony has a table and seating. A great place to watch the river flow by.
The ground floor also has a small patio too. There is a further set of outside table and chairs. Another area to have a picnic or to enjoy a bottle of wine as the tidal river ebbs and flows throughout the day.

Please pick here for the layout of our ‘other’ Awd Tuts Cottage if applicable




